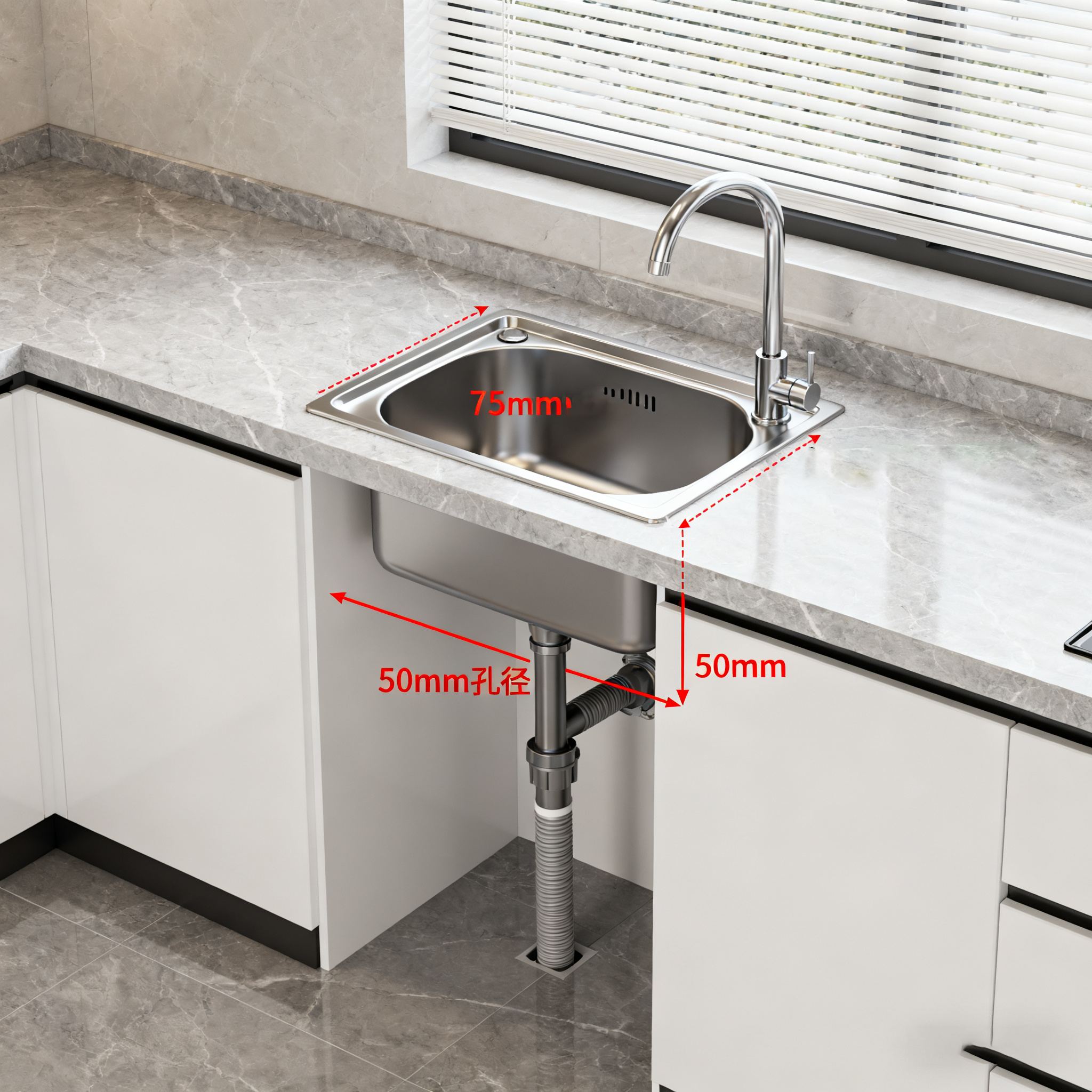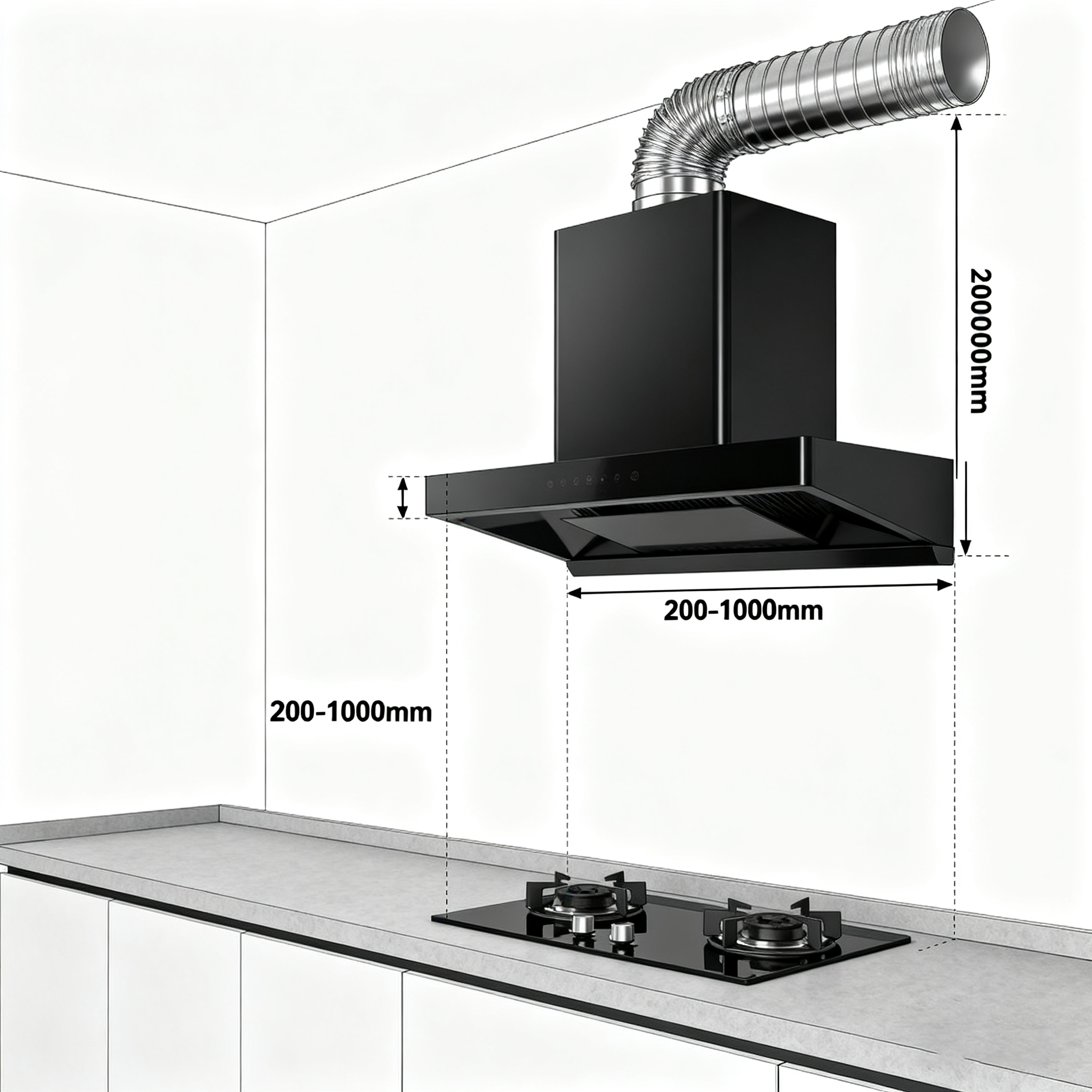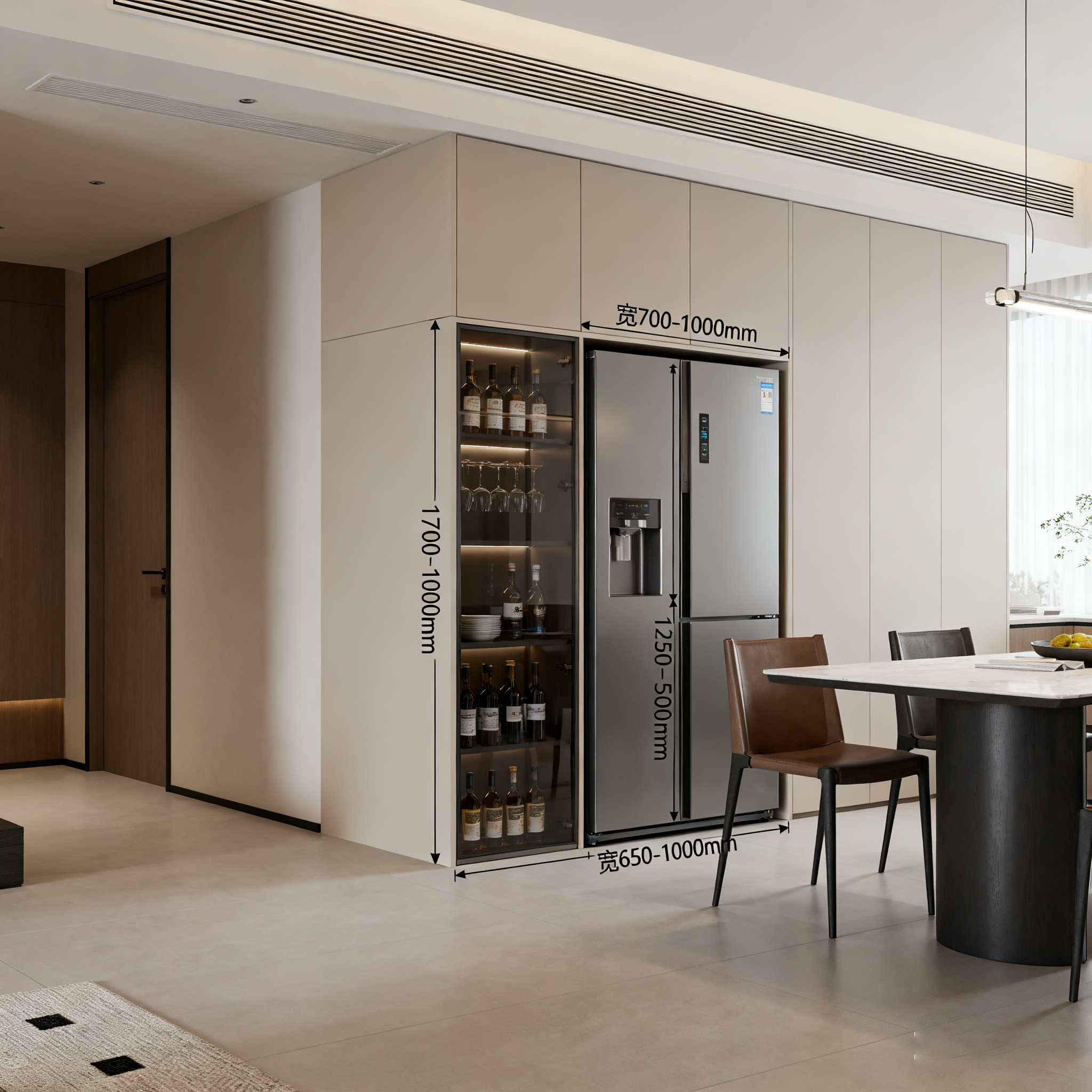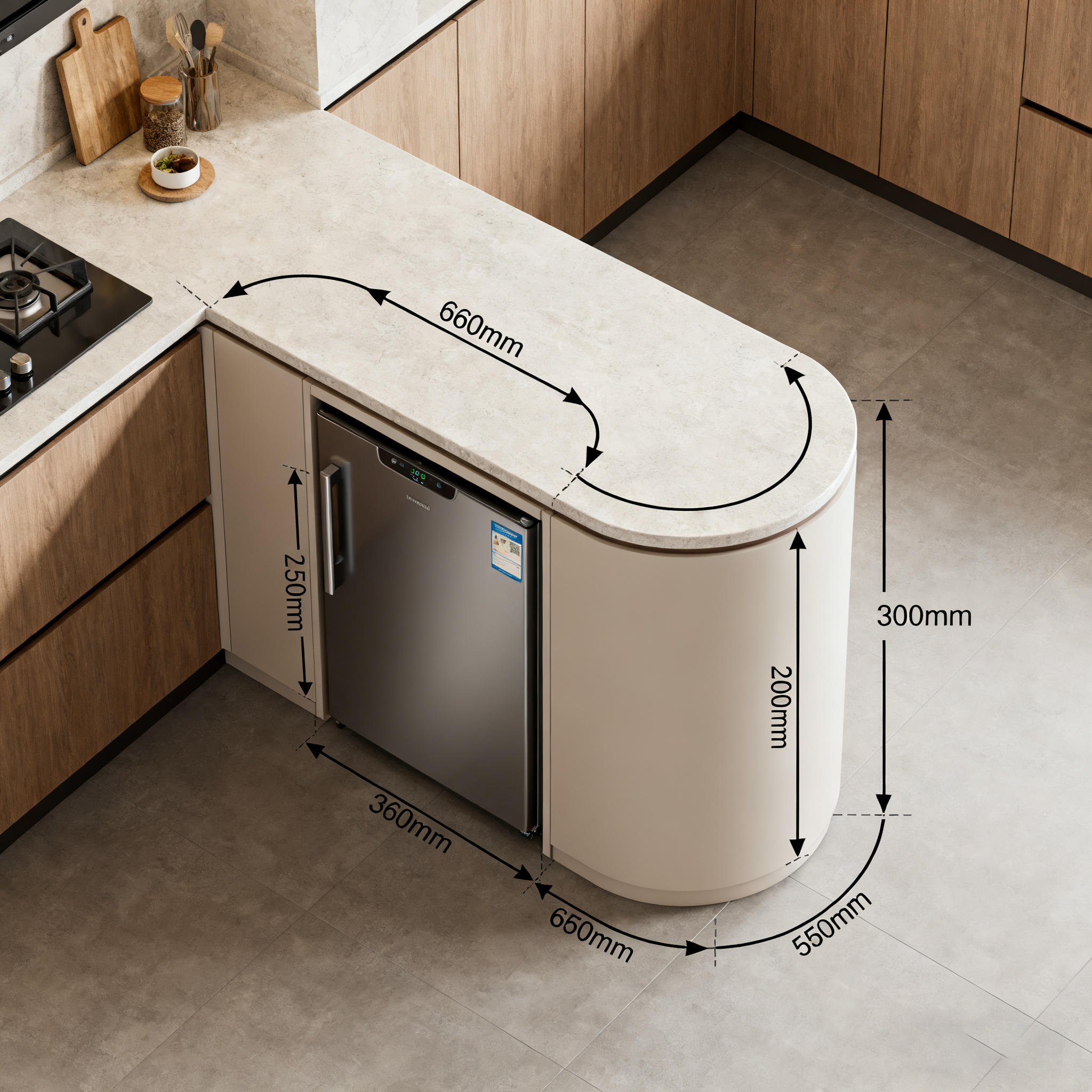The core of kitchen layout lies in cabinet layout. Common types include linear, double - linear, L - shaped, U - shaped, and island - shaped. The original layout provided by the developer is fixed. In fact, there's no absolutely best form. As long as the operation countertop is wide enough to meet the cooking workflow of "taking, washing, cutting, frying, and placing", it's fine. After all, based on cooking habits, the ideal operation sequence is to take ingredients from the refrigerator, wash them in the washing area, cut them in the preparation area, fry them in the cooking area, and finally place the dishes conveniently. This process is the most smooth.However, if the owner has higher requirements for the kitchen, we need to master more layout key points to come up with a reasonable plan in the later renovation design. Although the cabinet layout is the responsibility of the cabinet company's designer, they improve the details based on our overall planning. Therefore, whether the kitchen is easy to use depends crucially on the reasonable house type optimization design during the initial communication.

Here are some key points for kitchen layout planning:
1. The Position of the Sewer Pipe Determines the Position of the Sink
To avoid blockage of the kitchen sewer pipe, the sink must be arranged close to the sewer pipe. Most kitchen sewer pipes have a diameter of 75mm, and some kitchens use sewer pipes with a diameter of 50mm. When encountering a sewer pipe with a diameter of 50mm, try not to move the position of the sink in the kitchen, otherwise food residues are likely to block the pipe.
2. The Position of the Flue Determines the Position of the Stove
If the exhaust duct of the range hood is too long or has too many corners, it will cause insufficient suction, poor flue exhaust, and even a lot of noise when the range hood is running. The most ideal distance between the range hood and the stove is 200 - 1000mm. If the distance exceeds 1000mm due to 户型 problems, a range hood with better exhaust effect must be selected. If the plan is greatly changed, remember that the range hood should be close to the flue. When reserving the installation position of the range hood, the best path for arranging the exhaust duct should be found to ensure that the length of the exhaust duct is as short as possible.
3. The House Type Determines the Position of the Refrigerator, and the Position of the Refrigerator Determines the House Type Renovation Plan
The refrigerator is a large appliance in the kitchen. Only by understanding its size can we better reserve space. The size of a common single - door refrigerator is approximately 560mm (width) * 550mm (depth) * 1750mm (height); double - door and multi - door refrigerators are 700 - 1000mm wide, 650 - 700mm deep, and 1740 - 1800mm high.
When arranging the kitchen, the refrigerator often causes problems, such as being unable to fit or being inconvenient to use after being placed. So, what are the options for the position of the refrigerator?
(1) Placing the Refrigerator Outside the Kitchen
If the kitchen really can't fit it, public spaces such as the living and dining room, living balcony, and corridor can be considered.
- Placing in the Living Room: It is generally placed in a corner of the dining room or between the living room and the dining room. When placed in the dining room, it can be placed alone in the corner or integrated with the wine cabinet. When designing, it looks better to "hide" the refrigerator. The ideal situation is that the thickness of the cabinet is the same as that of the refrigerator. If the budget allows, it is recommended to use a built - in refrigerator. The door of the refrigerator is of the same color and material as the cabinet, which gives a stronger sense of integrity.
- Placing on the Living Balcony: Most living balconies are adjacent to the kitchen and dining room. If the kitchen can't fit the refrigerator, placing it on the living balcony is very suitable. The distance is not far, and the kitchen can also have more countertops to improve utilization.
- Placing in Public Spaces Such as Corridors: It is best to make it a built - in type that does not protrude from the wall. It can be designed by combining wall shapes or using screens for shielding.
(2) How to Design if the Refrigerator Must be Placed in the Kitchen?
If the space is cramped but the refrigerator must be placed, the plan must be modified with great effort. By creating concave shapes, moving door openings, borrowing other spaces, etc., specific modifications must be made according to the actual situation, which may require occupying other spaces and changing the house type structure.




