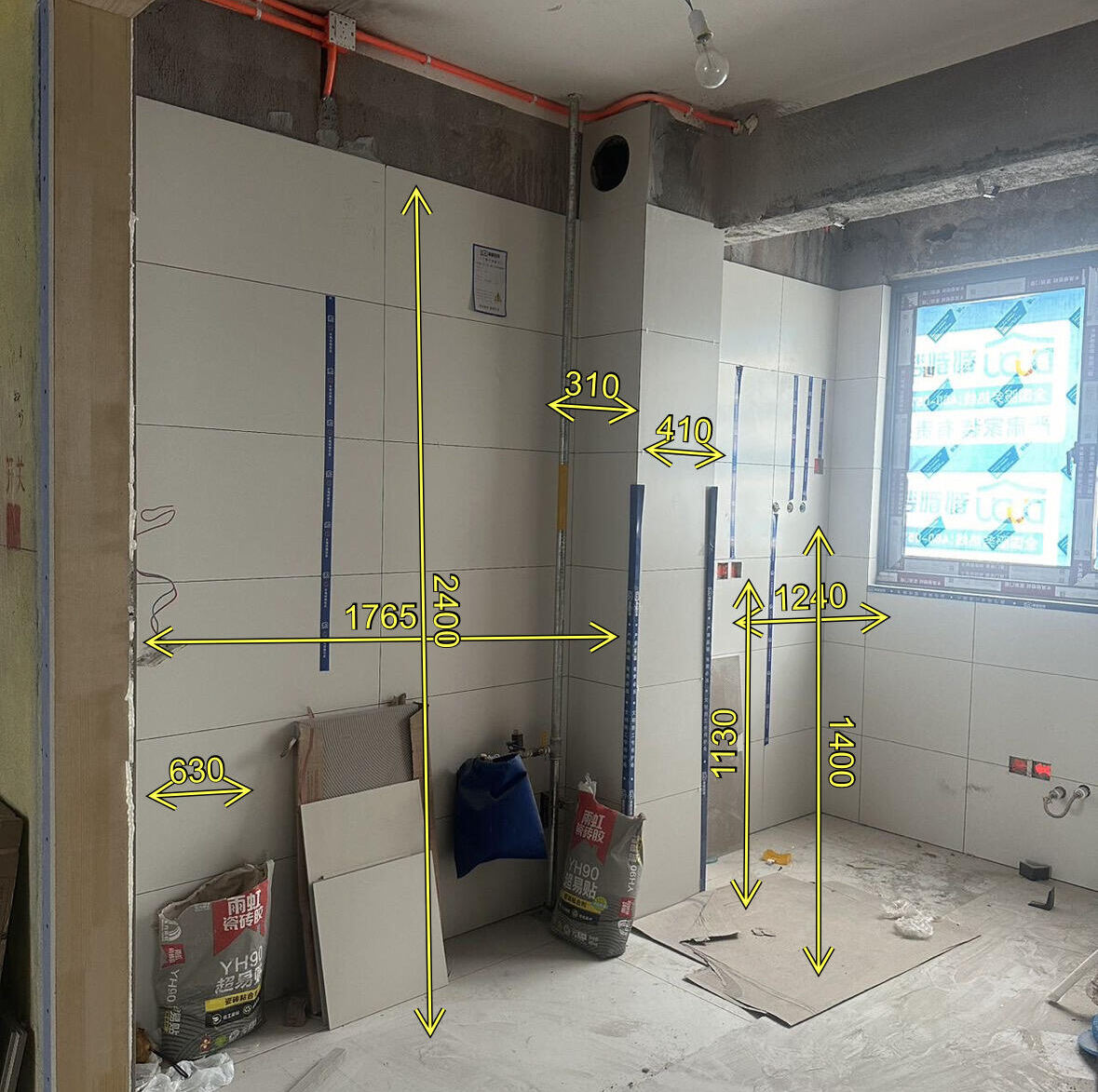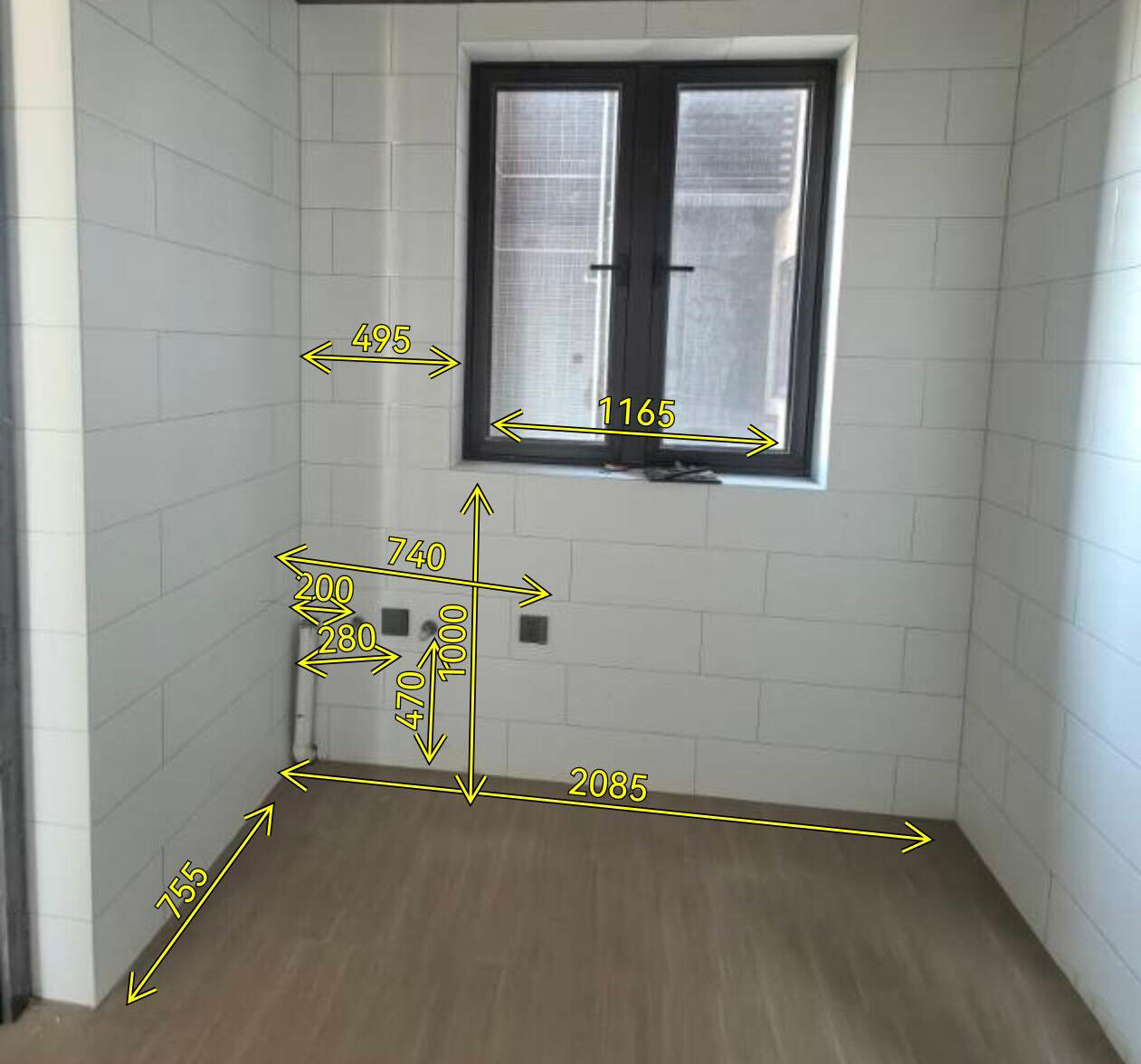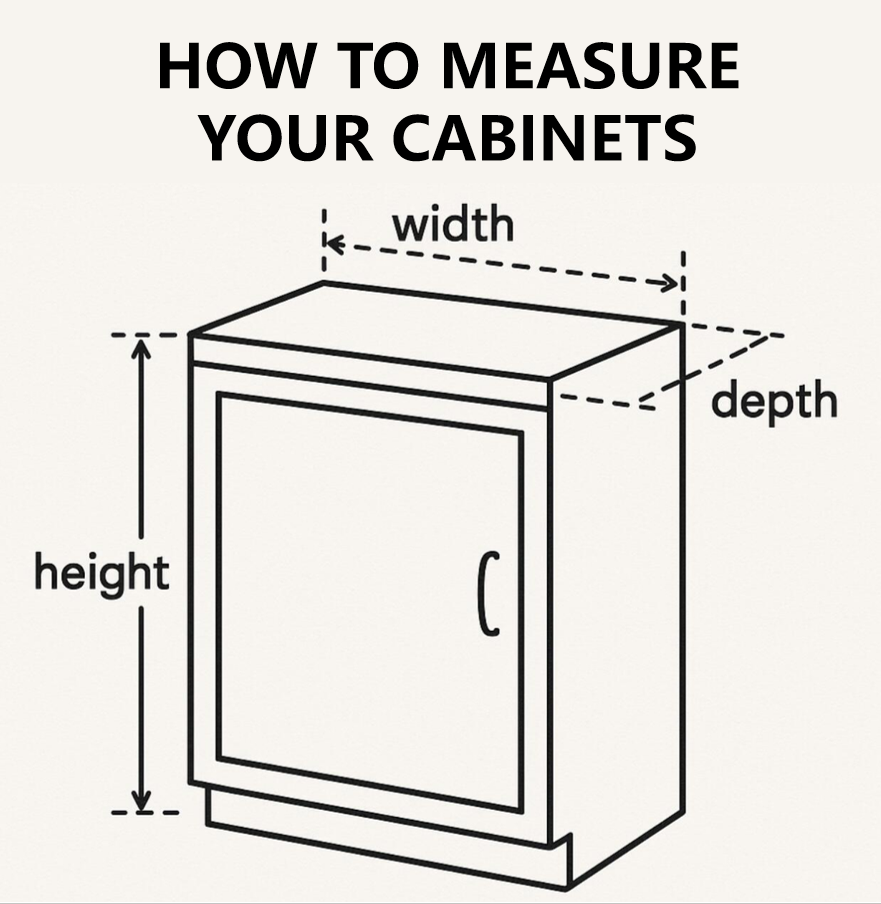1.Steel Tape Measure: Used to measure length, width, and height. It is recommended to choose a steel tape measure with a length of 3 - 5 meters and an accuracy of at least 1 millimeter to ensure precise measurements.
2.Laser Distance Meter: When measuring large spaces or areas that are difficult to reach with a tape measure, a laser distance meter can quickly obtain data, and the measurement results are stable.
3.Pencil and Notebook: Used to record measurement data. To facilitate subsequent organization and verification, write clearly and neatly, and mark the measurement positions.
4.Spirit Level: Check whether the walls and the floor are level. This is crucial for the stability of cabinet installation. If the walls or the floor are uneven, mark these areas specifically during the measurement.
1.Measure the Length, Width, and Height of the Kitchen: Start measuring from the junctions of the walls and the floor, as well as the walls and the ceiling. Record the length, width, and height of the kitchen respectively. To ensure accuracy, measure at least two different positions in each direction. For example, when measuring the length, measure once at the left - hand wall and once at the right - hand wall. If the two measurements differ, use the smaller value as the final data, as the cabinets need to fit the smallest dimension of the space.
2.Measure the Positions of Doors and Windows: Record the width, height, and the distances from the walls of the doors and windows. The presence of doors and windows will affect the layout and design of the cabinets. For instance, it determines whether it is suitable to install cabinets under the windows and whether the opening of the doors will conflict with the cabinets. Accurate measurement of door and window data can help designers plan the cabinet layout reasonably.
3.Mark the Positions of Pipes, Sockets, and Switches: Mark the positions of water pipes, gas pipes, sockets, and switches in the kitchen in detail. These facilities will limit the installation and use of the cabinets. When measuring, not only record their positions but also measure the diameter of the pipes and the dimensions of the sockets and switches. This will facilitate avoiding these areas or making appropriate pipe - enclosing and hole - cutting arrangements during the subsequent cabinet design


1.Measure the Length of the Walls: Measure along the wall from one end to the other. When measuring, keep the steel tape measure horizontal and taut to avoid overestimating the measurement data due to a loose tape. For irregular walls, measure each section separately and record the positions and angles of the turning points.
2.Check the Flatness of the Walls: Press a straightedge tightly against the wall and observe the gaps between the straightedge and the wall. If the gaps are large, it indicates that the wall is uneven. Record the positions and degrees of unevenness. During the cabinet design, special treatments may be required according to the actual situation of the wall, such as using custom - shaped cabinets or adding adjustment panels to compensate for the unevenness.
3.Measure the Perpendicularity of the Walls to the Floor: Place one side of a right - angle ruler tightly against the floor and the other side close to the wall. Observe whether there are gaps between them. If the gaps are obvious, it means that the wall is not perpendicular to the floor. Record the relevant data as well, so that corresponding adjustment measures can be taken during cabinet installation to ensure that the cabinets are vertical and stable after installation.
1.Measure the Length and Width of the Floor: The measurement method is similar to that of the length and width of the walls. Measure several points at different positions on the floor to ensure accurate data. If there are special situations such as steps or slopes on the floor, record the height of the steps, the angle of inclination, and the range of the slope in detail.
2.Check the Levelness of the Floor: Place the spirit level at different positions on the floor and observe whether the bubble in the spirit level is centered. If the bubble deviates, it indicates that the floor is uneven. Mark the uneven areas and the height differences. An uneven floor will affect the installation and use of the cabinets. During installation, it may be necessary to adjust the level of the cabinets using adjustable feet.
1.Measure the Space of the Base Cabinets: Measure the depth, height, and length of the base cabinets. The depth is generally the distance from the wall to the front edge of the cabinet, the height is the distance from the floor to the top of the base cabinet, and the length is determined according to the actual length of the wall. At the same time, consider whether there are facilities such as pipes and floor drains under the base cabinets to avoid affecting the installation and storage space of the base cabinets.
2.Measure the Space of the Wall Cabinets: Measure the depth, height, and length of the wall cabinets. The depth of the wall cabinets is usually shallower than that of the base cabinets. The height should be determined according to ergonomics and the overall kitchen space, generally around 1.6 - 1.7 meters from the floor. When measuring, pay attention to the positional relationships between the wall cabinets, base cabinets, windows, and range hoods to ensure that the wall cabinets are convenient to use and reasonably arranged after installation.
3.Measure the Space of Drawers and Shelves: If the cabinets are designed with drawers and shelves, measure their internal dimensions, including width, depth, and height. Plan the dimensions of the drawers and shelves reasonably according to different usage requirements. For example, the height of the shelves for placing pots should be sufficient, and the width of the drawers for placing tableware should be appropriate.


