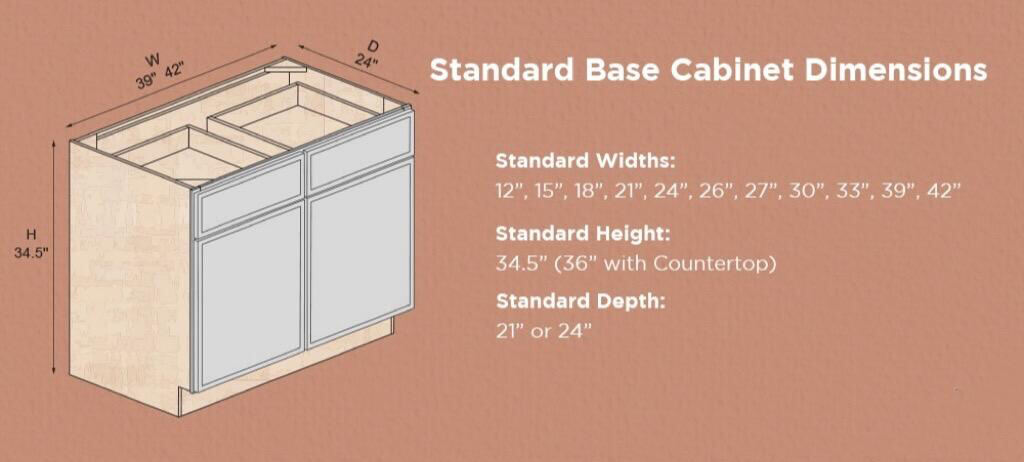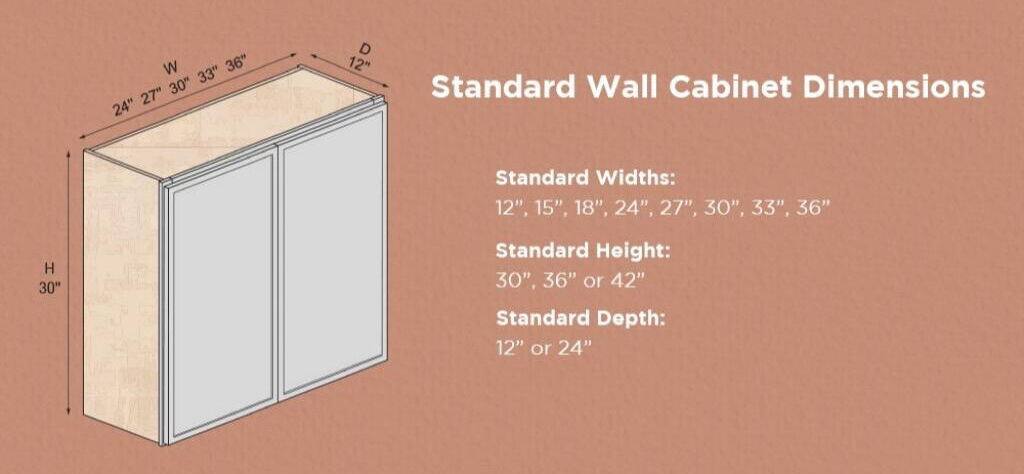When renovating a kitchen in North America, choosing the right cabinet sizes is crucial for both functionality and looks. Different from other regions, North American cabinets use inches and follow a 3 - inch modular design, allowing for flexible setups to maximize space. Here’s a breakdown of key cabinet dimensions to guide your renovation decisions.
Base Cabinets: The Foundation of Your Kitchen
Base cabinets serve as the core for storage and operations in the kitchen, making their dimensions crucial.
Ⅰ、 Height: The standard height including the countertop is 36 inches (approximately 91.5 cm). This height aligns well with the ergonomic needs of most individuals, ensuring a comfortable posture for tasks like washing, chopping, and cooking. Without the countertop, base cabinets stand at 34.5 inches, leaving a 1.5 - inch space for countertop installation.
Ⅱ、 Depth: With a standard depth of 24 inches, base cabinets can accommodate everyday kitchen items such as pots, pans, and small appliances. This depth also allows for easy access to stored items, preventing the inconvenience of reaching into overly deep compartments.
Ⅲ、 Width: Base cabinets come in a variety of widths, commonly including 12, 15, 18, 21, 24, 27, 30, 33, and 36 inches. In practice, 30 - inch or 36 - inch widths are recommended for sink cabinets. This provides sufficient space for the sink, drainage pipes, and related accessories, while also leaving room for countertop operations on either side. For the cabinet beneath the stove, a 30 - inch width is typically ideal, ensuring stable installation of the cooktop and ease of operation.

Wall Cabinets: Tapping into Vertical Storage Potential
Wall cabinets efficiently utilize vertical space in the kitchen, expanding storage capacity without occupying floor space.
Ⅰ、 Height: Common heights for wall cabinets are 30, 36, and 42 inches. When choosing, factors such as kitchen ceiling height, personal stature, and usage habits should be considered. In kitchens with high ceilings, taller wall cabinets can be selected to maximize storage. For households with shorter family members, lower - height cabinets offer easier access to stored items.
Ⅱ、 Depth: The standard depth of 12 inches strikes a balance between storing items like dishes and condiments and maintaining a clear line of sight for countertop operations. It’s important to note that for wall cabinets designed to house microwaves, the depth may extend to 15 inches to accommodate the appliance’s size.
Ⅲ、 Width: Sharing the same width standards as base cabinets, wall cabinets range from 12 to 36 inches. They can be combined and arranged according to the length of the wall and specific storage needs. Additionally, the typical distance between wall cabinets and the countertop is 18 inches. This spacing prevents head - bumping during operations and allows for easy retrieval of items from the cabinets. If you plan to create a coffee station above the countertop, consider increasing this distance slightly to accommodate coffee machines, cups, and other equipment, enhancing usability and comfort.

Tall Cabinets (Pantries): The Powerhouses of Large - Scale Storage
Tall cabinets are key players for extensive storage in the kitchen, adaptable to various storage requirements.
Ⅰ、Height: Common height options are 84, 90, and 96 inches, with the choice depending on the kitchen’s ceiling height. A 96 - inch tall cabinet is suitable for kitchens with high ceilings, making full use of vertical space. For standard - height kitchens, 84 - inch or 90 - inch cabinets maintain both storage functionality and visual harmony.
Ⅱ、Depth: Matching the depth of base cabinets at 24 inches, tall cabinets provide ample room for storing large items like bags of rice, flour, and bulky cookware.
Ⅲ、Width: Frequented widths include 18, 24, 30, and 33 inches. Tall cabinets can serve multiple purposes. They can be designed as pantries for organized food storage, transformed into broom closets to keep cleaning tools out of sight, or used as built - in compartments for appliances like ovens and steamers. They can even be customized to house refrigerators, creating a seamless and unified kitchen layout.

With these key North American cabinet measurements, you can confidently design and customize your kitchen, avoiding sizing issues that impact function and style. Remember to factor in your kitchen layout, daily habits, and personal taste. Have questions? Drop a comment and let’s chat!

