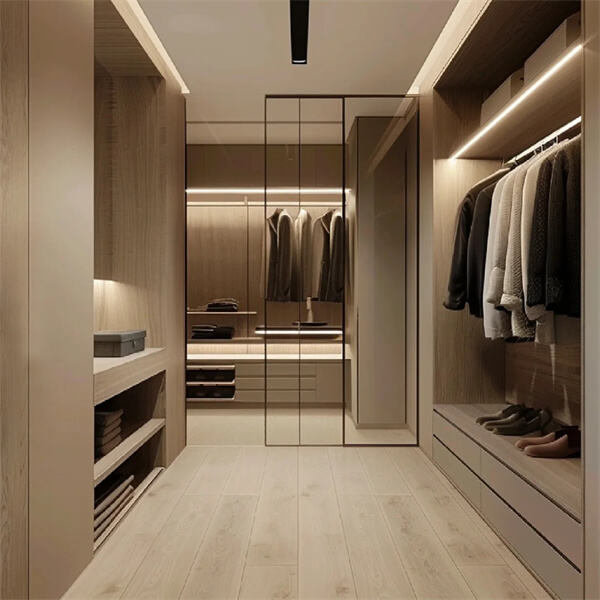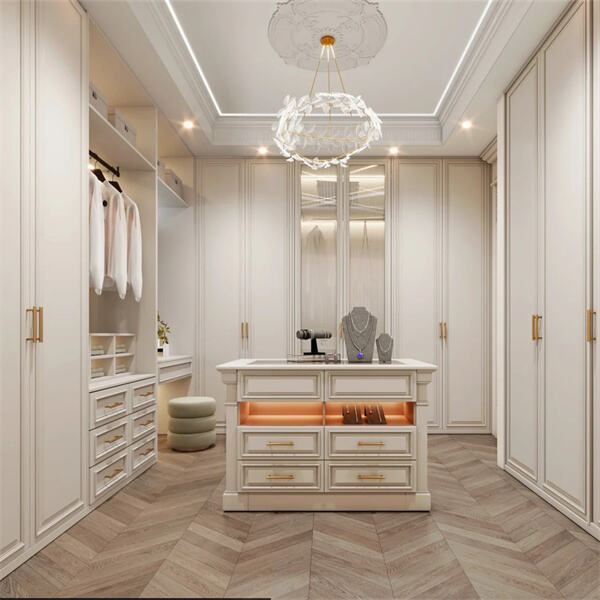دیاریکردنی چوارگوشەی کۆمەڵە کردنەوەی ڤێژین
زانینی دروستی چوارگوشەی کۆمەڵە کردنەوە şûşeyek پێوەندیەکی سەرەکی لە ڕێکخستنی سەرکەوتووەوە şûşeyek پێوەندییەکانی بنەڕەتی کۆکردنەوە 25 فووت موربەک دەوێت، بەڵام چوارگوشەکان کە هەڵدانا لە جۆرەکانی دیزاینکردن 50+ فووت موربەک دەوێت، بەپێی چەمکەکانی پیشەسازی. ڕێنماییەکانی گشتی 4-5 پەوت پهنجا بۆ ڕێکخستنی تهنها ڕوو و 6-8 پەوت بۆ ڕێکخستنی دوو ڕوو لەگەڵ 24-36 ئینچ بۆ جوڵە. بۆ دەستەبەرکردنی وەچکە، 30 ئینچ لە نێواندا و 15-48 ئینچ لەسەر کەڵک بۆ کۆکردنەوە.
بڕۆگرامسازی ئەرگۆنۆمیک دڵنیا دەکات لە دەستگەیشتن و هەروەها زیادکردنی توانایی. کاڵاکانی کە بە کرێدەکارێت زۆرتر لە هەرە خوارەوەی کۆمارەکان لە ناوچەی 36-48 ئینچ , مەکانە خوارەکان بە جۆرێک دابنێت کە بارە ساوزەکان دەرباری بکەن، و فضای عمودی تا 84 ئینچ بۆ کاڵاکانی موسمی دابنێت. ئەم رێنماییە فضاییە دووجۆرییەکان کارایی و ئاسایشی هەڵدەگرێت، بەپێی شوێنە کۆمپاکتەکان و ماڵە زۆر باهەرزانەکان.
ڕاهێنانی فضای عمودی بۆ کۆمۆدەکانی چوونە ناو
Zêdekirina cîhê vertîkal bi girîngî îmkanên hilanînê di cîhên bi mezinahî-sînorkirî de zêde dike زیاد بکەیت . پلانسازی ئاستراتیژیک فضای عمودی کارێکی ناچالاک دەکاتەوە بۆ هەڵگرتنی فضای سازمانی، بەم شێوەیە تواناییگرتن زیاد دەکات بەبێ گەورەکردنی هەرە.
بارنامەی دوو لایەنی تاقیکردنەوە
ڕێکخستنە دوتاییەکان چۆتکە ستوودیاکان دەگۆڕن-لەسەر چوڵەکانی جوورەکان کورتتر بەرنگەکانی خوارەوە بەدراپ کەن. ئەمەش بەهەمان شێوە دووبارە دەکاتەوە لە هەمان شوێن. ناوەندی 30-40 ئینچ لەنێوان چوڵەکان بدۆزەرەوە بۆ کاپەکان و دۆلیمانەکان بەهەواڵی دروست.
بەکارهێنانی قوتابیەکانی ماوە بەرزترین بەرزی
قوتابیە شفافەکان کۆمەڵە دەبنەوە و شوێنەکانی سەروو دەگۆڕن بۆ ناوچەکانی ماوە. قوتابیەکان بەلامەتەکان بەهەموو تەنها بەرامبەر سەرەتاکان دەکەونەوە و دەرکردنیان زیاد دەکات. بۆ بازنەیەکی باشتر، قوتابیە بەکارهاتووەکان لەنێوان زانو و هەردووەکان بەرز بکەرەوە.
بەکارهێنانی مامەڵەکانی کۆکردنهوهی جوتی لەسەر دەرەوە
چارەسەرەکانی پشتی دەرەوە تەقەیەکی نزیکەی 9 فووت مۆربع دەگرێنەوە. مامەڵەکانی شفاف دەرکردنی جوتیەکانیان زیاد دەکات و لە دەرکردنیان دەپارێزێت. شێوازە مۆدیولیەکان بەرزییەکانی توخمەکانیان گونجاو دەکەنەوە و شوێنەکانی زەویەکانیان ئازاد دەکەنەوە.
یەکەکانی سانتەرە بەرزەکان بۆ کارایی عمودی
شوف هاوش لە کۆڵهوه بۆ سهروو ئهم جۆره كارهكانی دهنگۆڕێن بۆ خانهكانی جۆری چۆن و شتهكهی رۆژانه دهبێت لەسهدی دهستكردن. خانهكانی سهروو به توندهكانی زمستانهكان ووك كۆمهڵهكانی سهفهر دهبێت له دهوروبڕی ساڵانهدا دهگۆڕدرێن. خانهكانی ناو دهبێت له چۆنێكی بهرزی ١٢-١٤ ئینچی دهبێت بهكاربهێندرێت.
سیستهمی مۆدۆلار بۆ دهستكاری كردنی كابینهكان
پەیوەندی مۆډیولار şûşeyek ئهم سیستهمانه دهگۆڕدرێت بۆ گۆڕانكارییهكانی تووندهكانی دهنگۆڕێن، پێشكهشی چارهسهرهكانی بهتایبهت دهكات بۆ دهستكاری كردنی بهشكانی گۆڕانبار. ئهم دیزاینانهی بهكارهاتوودا بهشهكانی خاڵكراو دهبێت دهجێبپارێزن و ههروهها دهتوانن بهكاربهێنرێن بۆ جۆری باجێگهكانی وهرزشی - بهتایبهت بۆ كابینهكانی بچووك و یان قۆناغهكانی وهرزشی زۆر.
دهستكاری كردنی تركهكانی خانه و میلهكانی دهنگۆڕێن
خانهكانی دهنگۆڕێن و میلهكانی دهنگۆڕێن دهبێت دهستهواژهیهكی بهكارهاتوو دروست دهكات بۆ جۆری مختلفی له كلكهكان. میلهكانی خوارهوه بۆ كركهكان و یان كلكهكانی سهروو (١٨-٢٢ ئینچ بهرز) مناسبه، دواتر خانهكانی سهروو دهبێت بهكاربهێندرێت بۆ كلكهكانی خوارهوه (١٢-١٦ ئینچ بهرز). لهگهڵ دهستكاری كردنی بهشكان بۆ وهرزهكانی مختلف – ووك لهگهڵ داهێنانی میلهكان بۆ كلكهكانی ڤهستانی تابهنی – دهتوانیت بهكاربهێنانی بهردهوامی بهرزترین كۆمەڵهی توندهكان بكهیت بێ له دهستكاری كردن.

دابەشکردنی مۆدیوولەری کۆمۆد
سێندنیشانەکان ڕێکخراوی هەڵدەگرێت: شێوازەکانی U-shaped وەک ئامێرەکانی سنترال، L-shapes لە گوشهکاندا بەکار دێنرێت، شێوازەکانی دیواری سروشتی بۆ شوێنە بازنەییەکان. بەشەکانی ناوەڕۆک دابەش بکەن بەپێی کردار—لەچاوەڕواندنەکانی رۆژانە لەبەرزی چاو، ئامێرەکانی داوا نەکراوە لەبەرزتر.
دابەشکردنی کۆمۆدەکانی مۆدیوولەر
کۆمۆدە مۆدیوولەر ئامێرەکانی خانوو دابەش دەکات بێی دەستکاریکردنی دایمی. کۆمۆدە تیرەکان (٤-٦ ئینچ) بۆ زێڕ و یانکەیان، و کۆمۆدە دراوەکان (١٢-١٤ ئینچ) بۆ پۆلۆیەکانی گەورە. کۆمۆدەکانی لەسەر هەڵدەگرەن بۆ کۆکردنەوەی بەهێز، یان لەگەڵ شوێنەکانی کۆکردنەوەی جلی داوا بەهێز بۆ پاراستنی ڕووبەر.
? زانیارییەکان : ماڵەکانی کە مۆدیوولەریان هەیە ڕاپۆرتیان دەکەوێتە ٣٧٪ لە کاتی صبحدا ( ئەنالیزی ڕۆڵەکانی دابەشکردنی ٢٠٢٤ ) بەهۆی دابەشکردنی چاوی و بەردەوام.
دابەشکردنی بەپێی کاتێگۆری لە ماڵەکانی ڕۆشتنەوە
بەدەستهێنانی فانکشنی بەرز زیاد بکەیت د دابەشکردنی سیستماتیکی لباس و ئاڵاندا هەوڵ دەدات. دابەشکردنی شتەکان بەپێی جۆر و دەرچوونی کاربەری، خەمی ناگورانی دەکات، کاتی گەڕان کورت دەکات و لە زۆربوونی شتەکان دادەنگە.
بەشکردن بەپێی جۆری لباس و دەرچوون
هەر بەشێک بۆ کورتەکان، دەنگەکان، لباسی فۆرمەل و ئاڵان لەسەر بنەمای ڕێژەی کاربەری رۆژانە دیاری بکە. لباسە بەکارهێنراوەکانی باشووری چاو و کۆمر لەناو بەشەکانی ئاسان بۆ بەکارهێنان دا دەنگە، لەکاتێکدا لباسە کم بەکارهێنراوەکان لەخوارەوە یان سەروو تر دەنگە. لباسی کار لە ناو بەشەکانی ناوەندا دەنگە، لەکاتێکدا لباسە مووسییەکان لە بەشە دەورەکاندا دەنگە.
گۆڕینی مووسی لەگەڵ قابەکانی مارکۆکراو
توانای بەرهەمهێنانی لباسەکانی چالاک بە گۆڕینی لباسە مووسیەکان بۆ قابە ئاشکرایەکان زیاد بکە. لەماوەی ساردەکان لباسە بەردەنەکانی ئاستەقینەیی لە قابە شفافەکاندا دەنگە و ناویان لەگەڵ بابەتەکانی وەک "لباسەکانی لینەن" یان "دامەزراندنی پنبە" بنووسە. لەبەر ئەوەی لەناو یان سەروو تری تختەکانی توندەکان بۆ ئەم قابانە بەکاربهێنە و چالاکی لەسەر دا بەجێبهێڵە بۆ لباسەکانی ئەم مووسەیە.
ڕێکخستنی بەشەکان بەپێی رەنگ
لە ناو ھەر بەشێکی کاڵاپرۆز، کاڵاکان بە تەواوی رەنگی خۆیان دابەش کەن لە سپی تا خاو. کورسەکانی سپی دەگۆڕدرێن بۆ کریم، پاستێل و رەنگە تیرەکان کەتەواو دەبن لە کورسە فۆرمەلە تیرەکان. ئەم بابەتە دیدارییە داھێنەرەکان هاوکێشەکانی جوانکاری سادە دەکات و دووبارە بوونەوەی لە سەرووی شوێنەکان و قابەکان دەپارێزێت.
چارەسەرەکانی بەرهەمە زیندەییەکان بۆ ماڵەوتە پێشخراوەکان
ماڵەوتە پێشخراوەکان باشتر کار دەکەن کاتێک لەگەڵ ئامێرەکانی دروستکراو بۆ کاریگەری هەر ئینچێکیان ڕێک دەخرێت. ئەم چارەسەرانە بنکەیەکی تەنها دەکەن بۆ هەموو شوێنان و دەربارەکان، ئەمەش دەبێتە هۆی ئەوەی کاڵاکان هەمیشە دیداری و بەردەست بێن و لە هەمان کاتدا جێی خاڵکراو کەم دەکات.
دابەشکەرەکانی قاپۆن بۆ کۆنتڕۆڵکردنی کاڵاکانی بچوک
دابەشکەرەکانی قاپۆن کە دەگۆڕدرێن، کاڵاکانی وەک زێدەکان، کۆمرەکان و جوارەکان دابەش دەکەن و کاتی گەڕاندنەوە تا ٦٥٪ کەم دەکات. دیزاینە مۆدیولییەکان گۆڕانکارییەکانی مانگی دا دەگرێن، لە هەمان کاتدا لاینەرە ناکۆکەکان ئەو کاڵانەی کە زۆر ئاسان دەکەوێنەوە دەپارێزن.
دابەشکەرەکانی شوێنی کاڵاکان بۆ کاڵاکانی خوێنراوەکان
دابەشکارەکانی ئاکریلیک یان مێتالی ستوونی داخڵبووەکان لە شکاندندا دەخەن و ڕیزەکانی سوتەر یان جینس دەگۆڕن. دابەشکارەکانی کۆڵ دیدنی زووتر هەڵدەگرێن، لەکاتێکدا دیزاینەکانی قۆناغدار توانای دابەشکردنی عمودی بەبێ دەستکاری کردنی هەڵگیراوی فراوان دەخەن.
مەچووەکانی نازیک بۆ زۆربەی مەودا
مەچووەکانی فلامنکوییەیی خاوێن ٣٠-٤٠٪ لەشوێنی مەچووە چەماوەییەکان دەخەن. پڕۆفیلیانی ¼ ئینچ گنجایشتنی ٥٠٪ زۆرتر لە هەر فوتێک دەخەنەوە لەکاتێکدا دەستپێکردنی شان لەسەر مووادە زەیفەکان دەخەن.
تەکنیکەکانی بەکارهێنانی تایبەتمەند لە وێستۆڤەرەکانی بچوکدا
دروستکردنی یەکە لە گوشه
گوشهکان ١٥-٢٠٪ لە شوێنی خاڵی خاڵی وێستۆڤەرەکان دەگرێن ( ڕوووردوێی چاودێری کۆکردناوەتەوە ٢٠٢٣ ). ڕاکەکانی چەقیلەوە یان یەکەکانی قاچەکانی سێگۆشە دابنێن تا هەولێکەکانی مردوو بگۆڕنەوە بۆ کۆکردنەوەی فرەکاری. میلەکانی دابەشکردنی کۆڵ فضای زیاد دەخەن بۆ توزووکانی درێژتر وەکوو دۆلەمانەکان، لەکاتێکدا قاچەکانی گوشهیەکانی دابەشکراو دروستکردنی لاوازی چاوی دەخەن.
چارەسەرەکانی قاچەکان لەخوارەوە
ئەو ماوەیە دەکەن بەرزترین کات لە نێوان شەپۆلەکاندا بە هەڵگرە 4"-تالل وایرەکان کە دەچەسپنە زەویەکانی پێشتر. باشترين بۆ کۆکردنەوەی کۆمر، سارف، ئامێرە مامۆستاکان، یان کیتەکانی خزمەتگوزاری کردنەوە. دابەزانی هەڵبژێرە بە مۆدیولی ئاکریلیک لەگەڵ چاڵەکانی دەرکردن بۆ کۆفەرەکان یان سوێترەکان، کە دەوروبەری هەوا دەخەینەوە تا دەرچوونی شلەیی بخەینەوە.
دەسەڵاتداری کردنی کارایی لە سیستەمی واردروبی دەرکەوتنی خۆتدا
پەیوەندیەکانی سیستەمی کردنەوەی ڕێگەی خۆت لە ڕێگەی داهێنانی دروست بپارێزە. هەفتانە ڕاکێشەکانی خەزنکردن و دابەشکردن بنەڕێتەوە تا ئەزەل لە شیلفەکان و قاپیەکان جێبەجێ نەبێت. چوارچۆنکان، پشکنینی فیکسچەرەکان وەک میل و ریلەکان بۆ زیان کەواتە داگرتنی فیتینگەکان یان گۆڕینی پارتە زیاندەرانەکان وەک هەرکامێک پێویست بەدەست بێت. یەکجار لە ساڵێکدا مایلی مەکانیزمی دەرکەوت و قاپەکان بۆ ئاسانی لە بەکارهێنان. کاری ڤەسەرجەکانی موسمی بکەوە تا ئەو ئامرازەی کە زۆرترین پێویستیتان بەیانەوە بەدەست بێت، دواتر دابەشکەرەکانی ئامرازەکان لەناو بەربەدەستی زیادە بکەوە. لە کاتێکدا دەستت دەکەوێتەوە بە کارەکانی داهێنانی داواکراوەکاندا بە باوەڕی خۆیی خۆت بپارێزە و ئەو چەشنە موسمییەی کە دەستت دەکەوێتەوە لەخۆبکەوێت و ئەم سیکڵە موسمییەی خەزنکردن و شۆرشۆرەکان دووبارە بکەوە.
Beşa Pirsên Gelek Pir
ئەو پیاوە نیازە بۆ یەکێکی ڕێگەی کردنەوەی ستاندارد چییە؟
بۆ بەکارهێنانی تەواوی کۆمۆدی لەسەر زەوی دا، پێویستە هەلگرتوویەکە جەمسەرێکی ٢٥ فووت موربّع یان زیاتر بدۆزێتەوە، لەوانەیش کە هەڵگرتوویەکانی کۆمۆدی لەگەڵ قۆناغی جلوبەرگ دەبێت ٥٠ فووت موربّع یان زیاتر بێت. ئەگەر تەرتیبکە تەنها لای سەرەوە بوو، باشترین جۆراوی چوار تا پێنج فووت درێژ بێت، بەڵام ئەگەر دوو لایەنە بوو، خۆشترین جۆراوی شەش تا حەوت فووت درێژ بێت.
چۆن دەتوانم بۆ ماوەیەکی بچوک لە کۆمۆدی لەسەر زەوی کارامزانە بەکاربهێنم؟
دەتوانیت بۆ ماوەیەکی بچوک کارامزانە بەکاربهێنیت بە بەکارهێنانی شێوازەکانی وەستاندنی عمودی، وەک سیستەمی دوو تیری داوەستن، قابەکانی کۆکردنەوەی سەرووی، و یەکەکانی قرفەی درێژ. سیستەمە مۆدیولییەکان و ئامرازەکانی تایبەت وەک داوەستنە باریکەکان و دابەشکەرەکانی قاپی کۆمۆدیش دەتوانن کەمێک ماوەی زیادی بخەنە ناو کۆمۆدی.
Naveroka Beşê
- دیاریکردنی چوارگوشەی کۆمەڵە کردنەوەی ڤێژین
- ڕاهێنانی فضای عمودی بۆ کۆمۆدەکانی چوونە ناو
- سیستهمی مۆدۆلار بۆ دهستكاری كردنی كابینهكان
- دابەشکردنی بەپێی کاتێگۆری لە ماڵەکانی ڕۆشتنەوە
- چارەسەرەکانی بەرهەمە زیندەییەکان بۆ ماڵەوتە پێشخراوەکان
- تەکنیکەکانی بەکارهێنانی تایبەتمەند لە وێستۆڤەرەکانی بچوکدا
- دەسەڵاتداری کردنی کارایی لە سیستەمی واردروبی دەرکەوتنی خۆتدا
- Beşa Pirsên Gelek Pir

