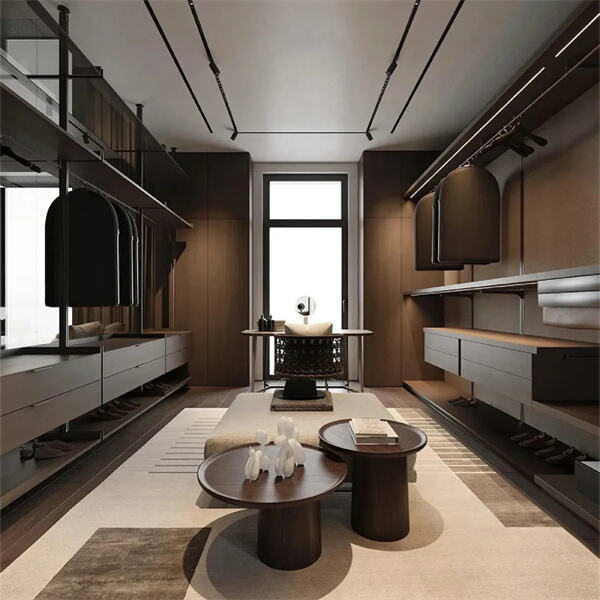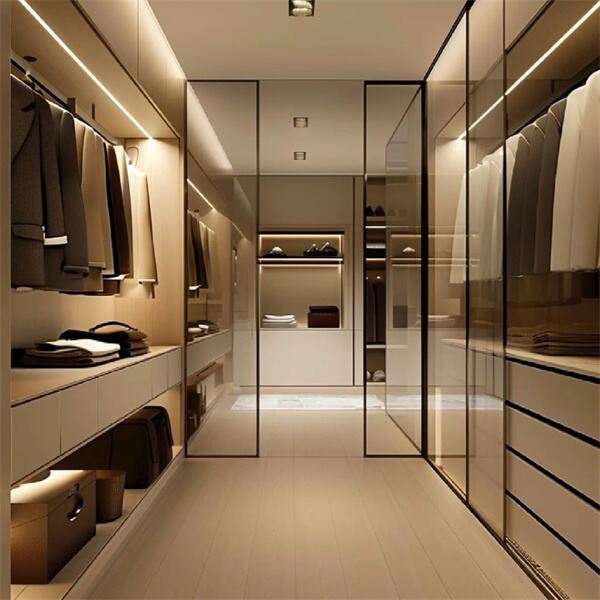Space planning: Reasonable space planning is conducted according to the living place of customers and quantity of clothes. Utilize every inch of space to achieve functional zoning and smooth movement lines in the cloakroom.
Choice of Material: Offer an assortment of material selections which can help meet the needs of different customers based on their budget and style preferences. The materials, such as solid wood, paint, glass, etc., can bring a different style effect.
Functional zoning — Functional zoning is done based on the categorization of type of clothes and usage frequency. Such as long clothes, short clothes, trousers, shoes and so on arrange separately for taken easily.
The lighting design: A well laid-out lighting system can not only meet the lighting requirements of the cloakroom but also create a warm and cozy atmosphere.
In addition to full communication with customers in terms of preferences and needs during the customization process, designers need to make adjustments based on the feedback received from end users. This is the only way to cut out tailor-made cloakroom that can soothe customers.

