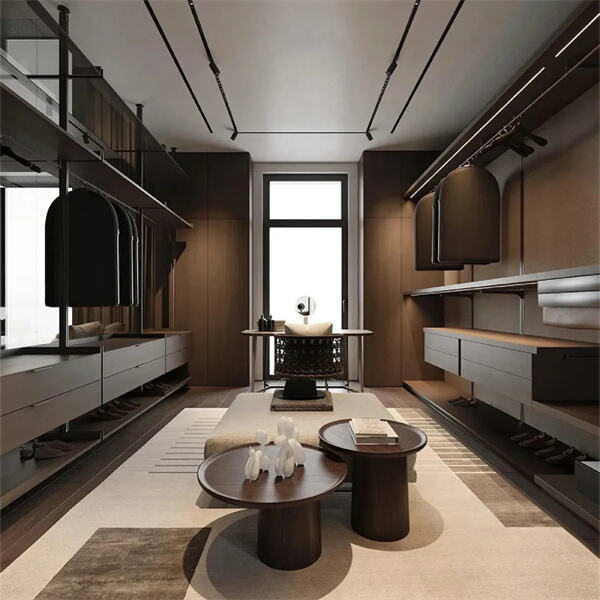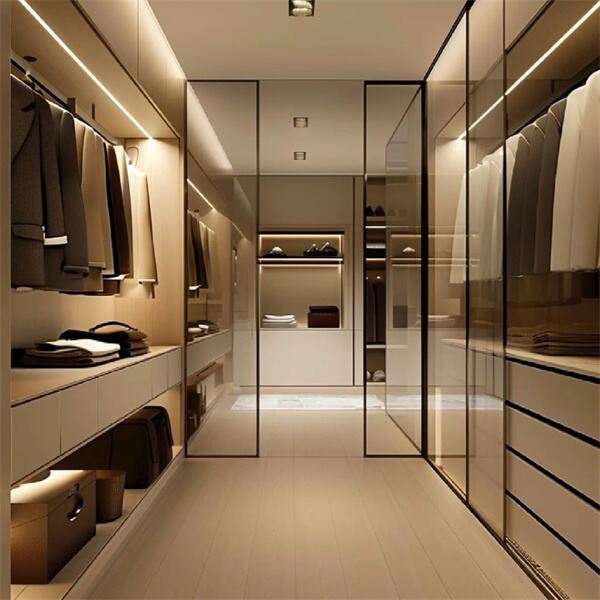Walk-in cloakroom design development, in addition to splicing and splicing of space is also a systematic project: structural design, material selection and functional zoning, aesthetic design and other aspects.
Structural Design: The structure of the cloakroom must provide firmness to support a great deal of cloth and accessories. A flexible structural design that requires adaption for space and type of apartment. Design should keep in mind all of this to eliminate protrusions and gaps.
Choice of materials: To choose eco-friendly materials that will help reduce environmental pollution. To select wear-resistant, corrosion-resistant and large deformation resistant materials. Use aesthetically affecting materials for enhancing the product's class.
Functional zoning: Combined with the clothing type and wear frequency, reasonable functional zoning is applied. Make sure you consider ergonomics, installing easily accessible functional zoning. Functional zoning ought to be relatively flexible and adaptive.

